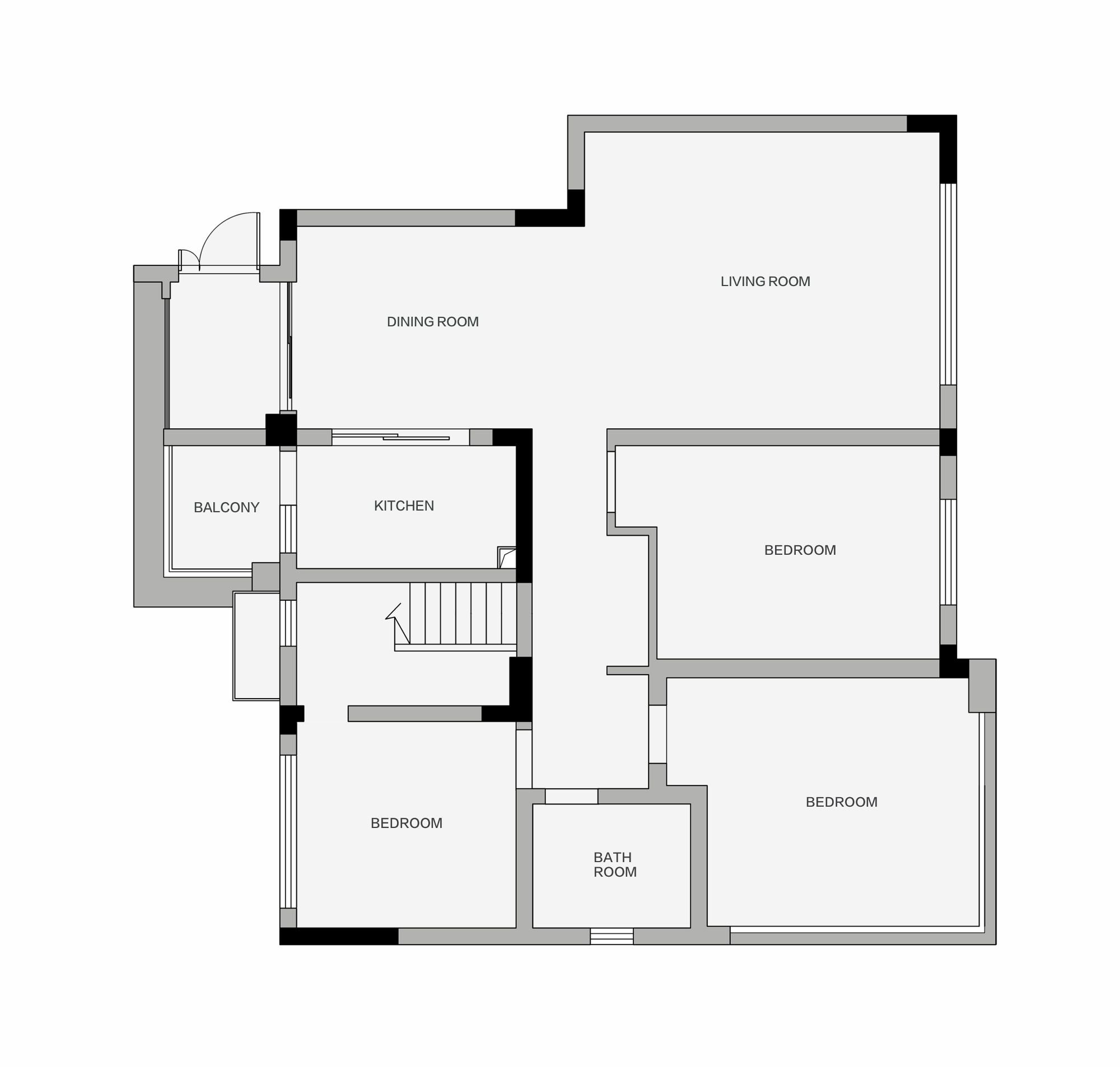



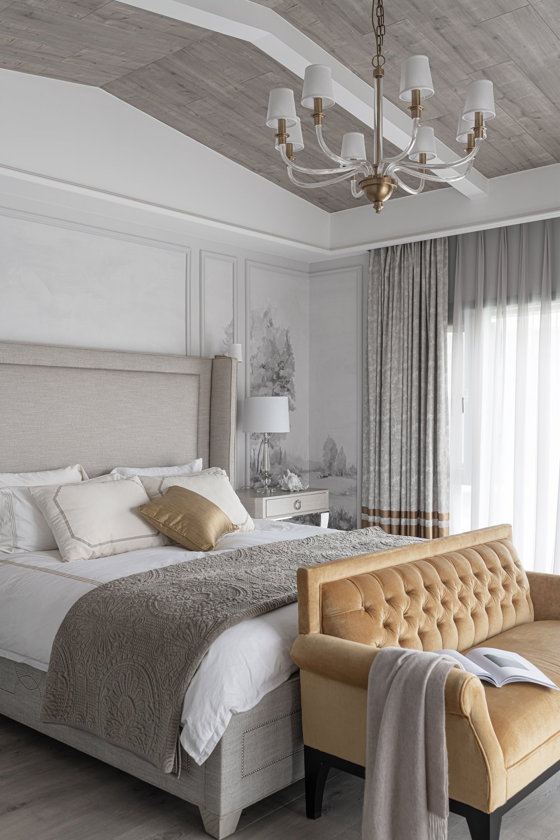

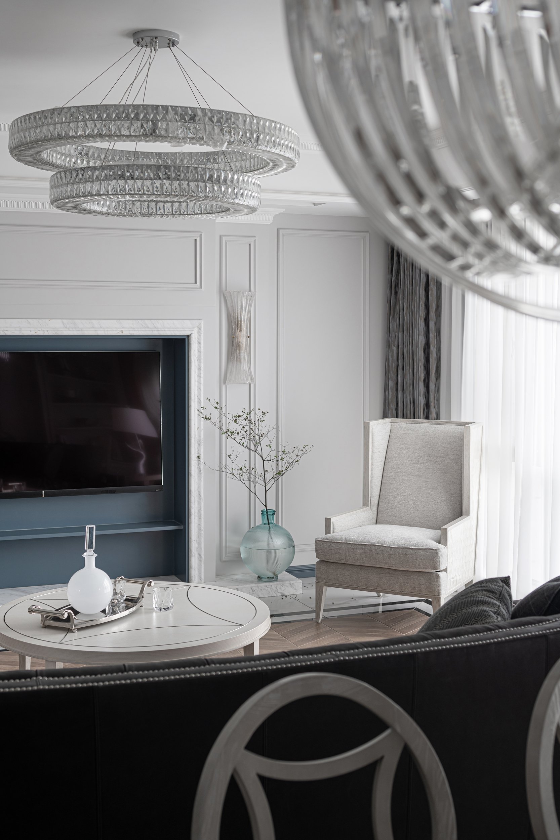
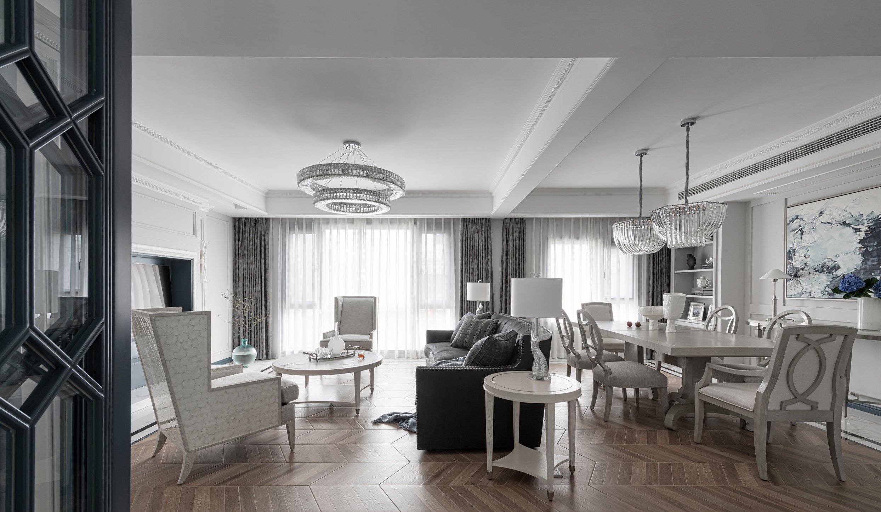

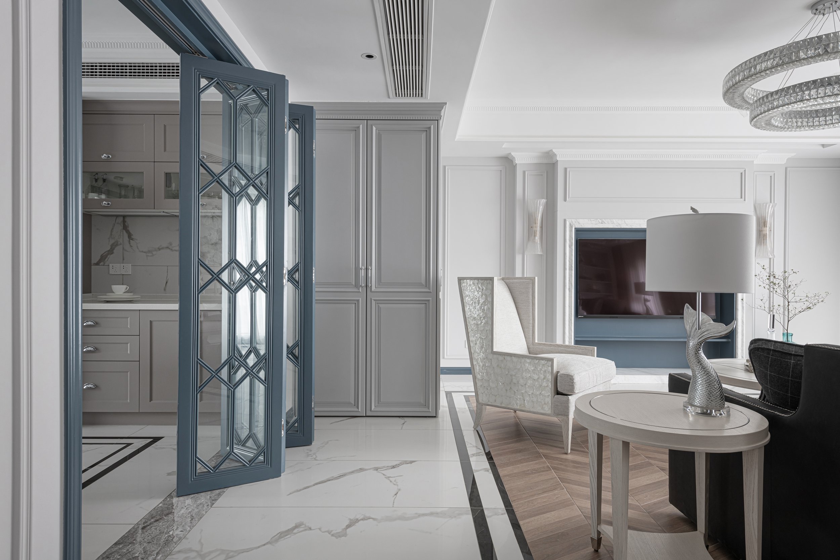
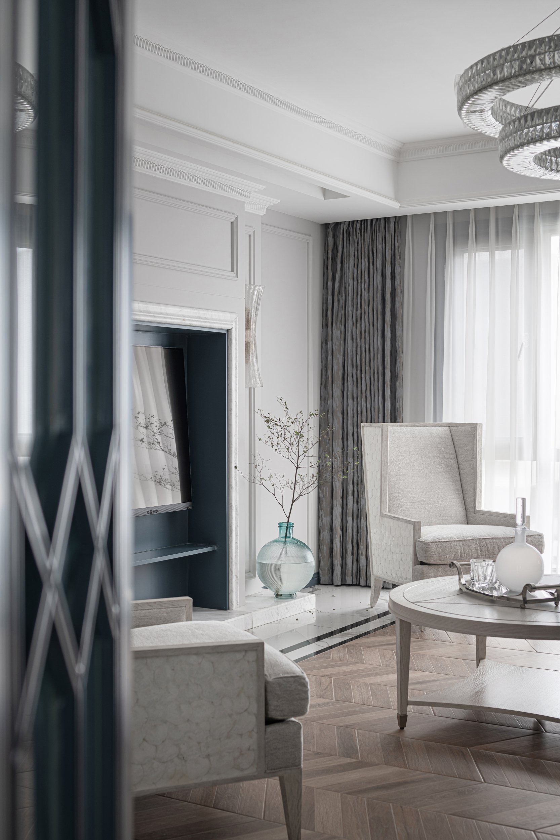
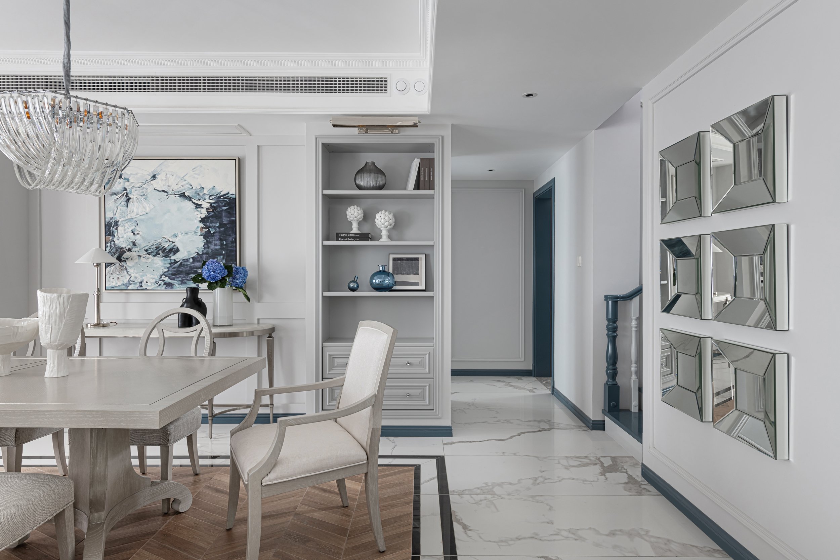
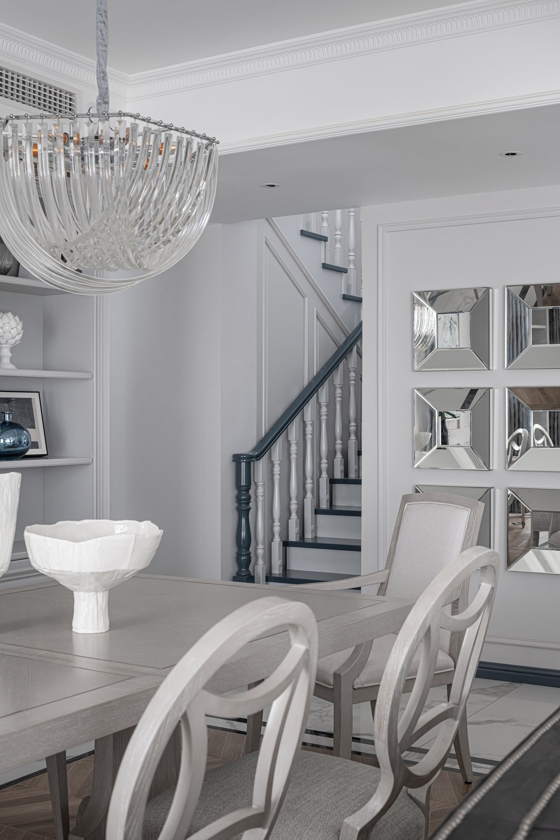



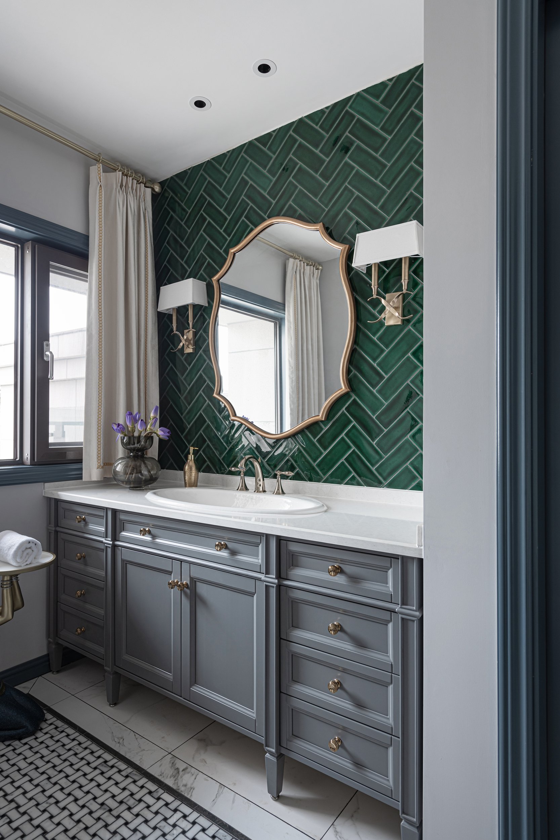



Project Area: 240 m² | Style:Modern classic | Property type:three-bedroom | Design type: Full interior design service

This exquisite residence, aptly named "Voyage Sanctuary," stands as a testament to a life led in the construction realm, married with the dreams of global exploration. Located in a serene neighbourhood, its design resonates with the vibrancy of open horizons and the solace of home.

Showcasing a blend of timeless solid wood, majestic marble, sleek metal, and transparent glass, the interiors are accentuated with hints of muted blues, pristine whites, and sophisticated greys. Personalized touches have been introduced, such as an expansive traveller’s wall in the living area, ambient lighting that mimics diverse world sceneries, and sculptures depicting landmarks and terrains.

The resulting design harmoniously fuses a wanderer's heart with the tranquillity of a personal haven, crafting a dwelling that embodies the essence of boundless journeys while offering a peaceful sanctuary to anchor one's soul.
