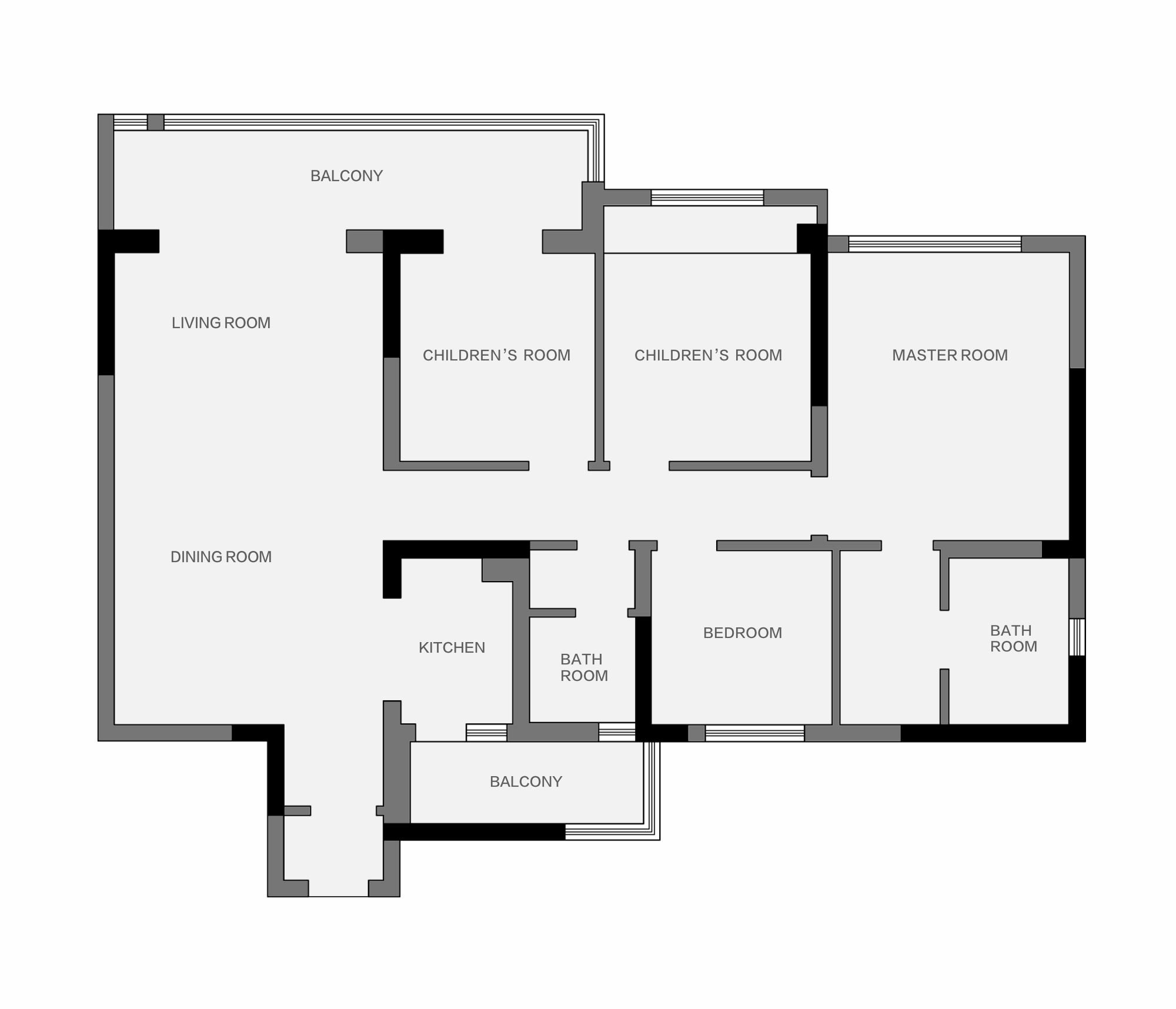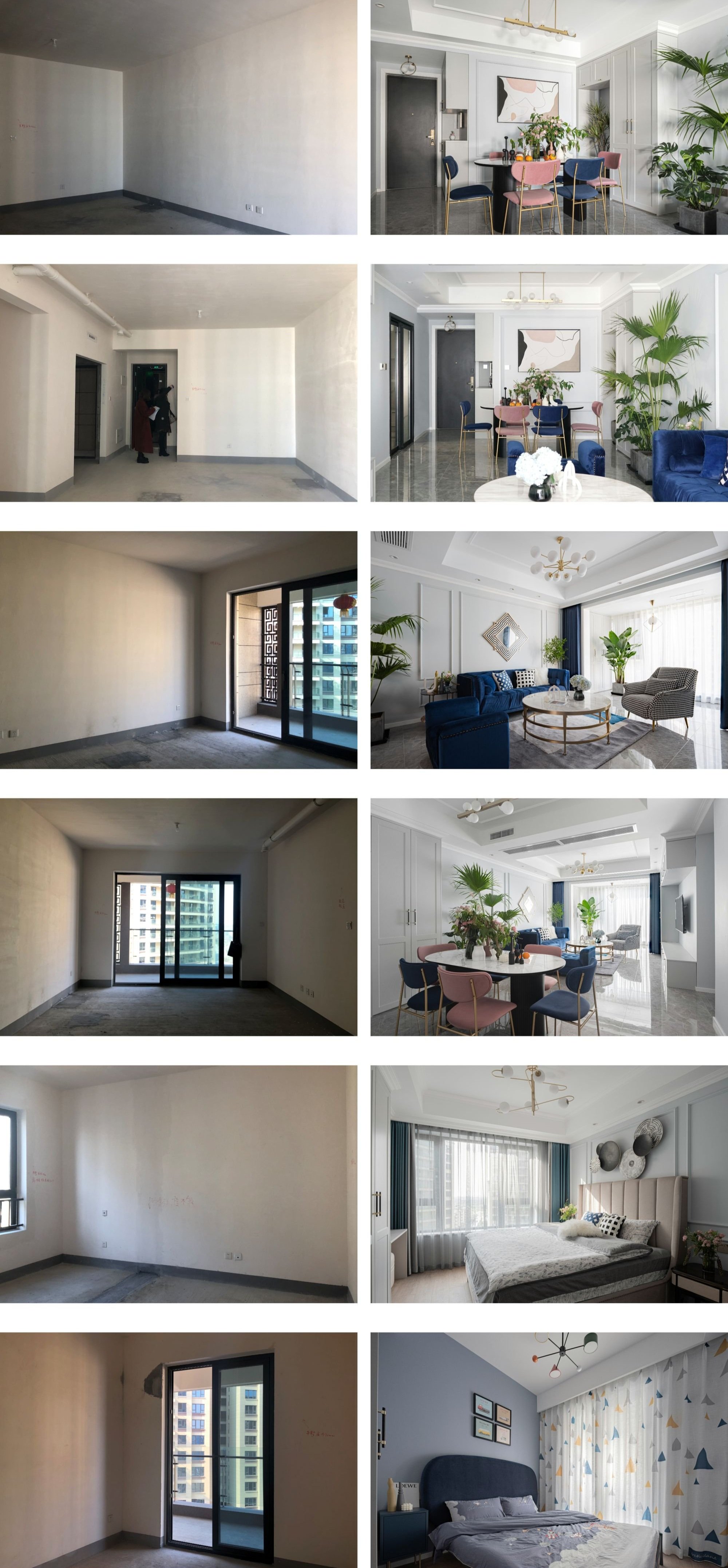



























Project Area: 130㎡ | Property type: Four-bedroom apartment | Design Type : Full interior design package

This four-bedroom apartment was designed for a family of four: a 2-year-old boy and a 5-year-old girl. Whenever they have free time, the couple starts planning their next destination. Whether they are just a couple or parents, they maintain a casual, open attitude towards life.

The couple had no particular style preference and gave us their full trust. After in-depth communication, we decided on an American light luxury style. It is free from formality, naturally warm, and inclusive, striking a balance between design aesthetics and comfort.

The original layout was very regular and met the needs of a family of four. Therefore, we decided to keep the original structural layout intact, only adjusting the floor plan to redefine spaces and optimize the flow of daily life.

The overall design is based on a hazy blue foundation, extending to deeper shades of blue like navy and jewel tones throughout the project. Soft pink is subtly incorporated in various areas, and with classic light luxury elements like brass, velvet, and houndstooth patterns, the design remains refined and tasteful.

We intentionally decentralized storage solutions, scattering functionalities throughout the home. Uniformly designed cabinets of similar materials are seamlessly integrated, ensuring no space is wasted while maintaining a consistent spatial experience.

Life and art are inseparable. Deep blue velvet sofas, houndstooth cotton-linen chairs, marble-metal round tables, and a surrounding layout focus on interactions between family members.
